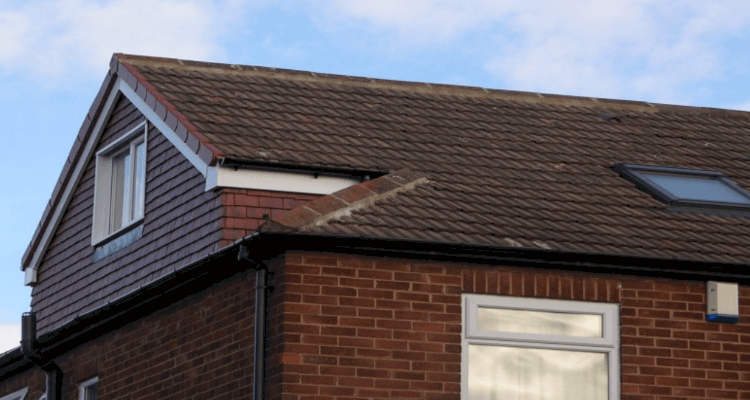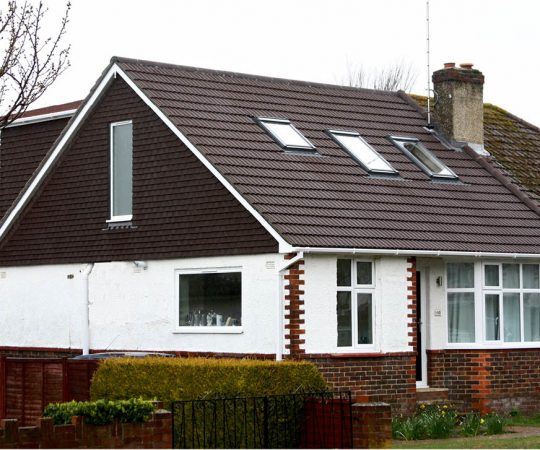Our team of professional Hampshire-based builders operates in the following areas:
Hampshire and East Sussex
Professionalism and integrity in construction

Shaped like a pyramid and sloping from all sides, these roofs leave little headroom beneath. As a result, all that loft space is wasted. Whether you continue to waste that space or turn it into something useful is your choice. Still, we can help you with the latter by carrying out hip to gable loft conversion in Chichester and elsewhere in the United Kingdom.
The basic purpose of hip to gable end loft conversion in Chichester is to create sufficient headspace. To do this, the sloping roof is transformed into vertical gable walls. In other words, the unused area under the hipped roof is made useable. The resulting structure provides considerable space, which can be used for several different purposes. These conversions are complicated, and only experts with the right experience and qualifications can provide effective modifications. Our loft conversion team has completed numerous such projects, which have earned us a satisfied and happy clientele. Check our reviews to learn more about our services.
Some property types may allow more than one type of loft conversion. For instance, a hip to gable loft conversion Chichester can be combined with a small dormer or flat roof dormer to create even more space. After inspecting your property, our loft conversion specialists can identify any such combination you can avail of. Combining two conversions is a highly effective way to maximise the benefits of loft conversions.
A hip-to-gable conversion can create enough space to add any room in your loft, from adding the main bedroom to a study room. Combining the transformation with another type can allow you to create even more spaces. Share your ideas with our architects and check our designs. Our completed projects can help you identify the best rooms to build in your loft.
Hip to gable loft conversion Chichester may or may not require planning permission. If certain prerequisites, such as the size of the loft, are met, planning permission will not be needed. However, limitations exist; in most cases, planning permission will be required. The good thing is that you will not have to endure the fatigue of receiving approval for planning permission. Our architects will submit the technical drawings to the planning department for approval. All communication and resolution of queries will be our problem.
Your loft conversion will also require approval from the building department. Building regulations pertain to various aspects, and compliance can be quite complicated. These regulations include infrastructure construction, foundation building, fire regulations, drainage, and many more. Let not that worry you because you will not be doing any of it if you hire us. Our architects and engineers will prepare the necessary plans and submit them to the concerned department for approval.
The hip to gable loft conversion cost in Chichester can vary depending on the size of the loft, the type of rooms you build, installation of utilities, flooring, finishing, etc. The cost will also include expenses incurred for planning permission and building regulation approval. One of the advantages of hiring us is that we have a complete in-house team who will provide you with all the required services for loft conversion, and this will reduce your total cost, which would be much lower than hiring and managing people of different trades. Our loft conversion team includes civil engineers, fitters, plumbers, architects, and many other skilled professionals.

