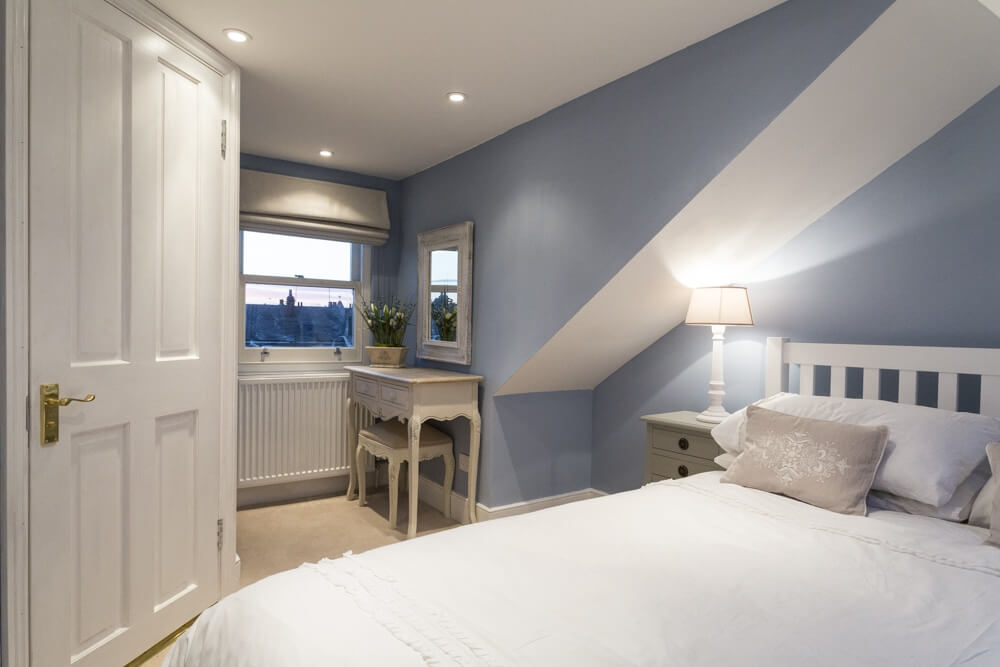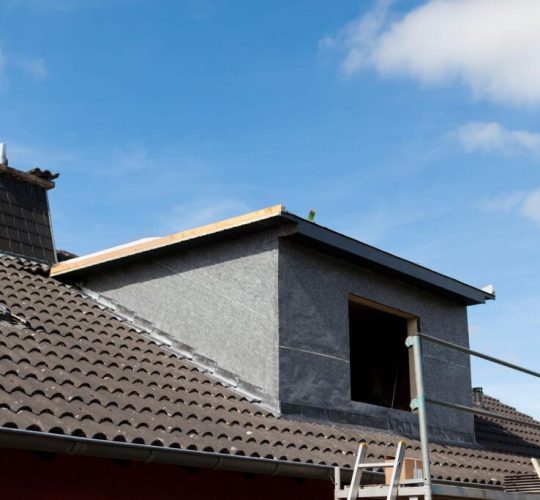Our team of professional Hampshire-based builders operates in the following areas:
Hampshire and East Sussex
Professionalism and integrity in construction

It is no secret that finding extra space when you have a growing family is not easy, so most people prefer expanding their homes through a loft conversion. A loft conversion eliminates the fuss of finding a new home and adds excellent value to your property. If you also want to expand your home, expand your loft and turn it into a valuable living space. The most basic and easiest option for this is the dormer loft conversion, the most popular and in-demand style of loft conversion.
There is no doubt that loft conversion has been most in demand in recent years because, for most people, improving and not moving is the right game now, so what can be better than transforming a dead space into something useful? All you need is to contact the right people for your help, and MCA Build is always here to help. We believe in offering complete details to our clients before they decide to go with specific changes. If you are thinking about a loft conversion, you must have heard the word “Dormer”. So if you want to know what dormer loft extension is, MCA, known as the leading dormer loft conversion company, is here to offer you all the necessary details about dormer loft conversion.
Dormer loft conversion involves adding a “box-shaped” extension on the top of your house. To create usable internal space, you can build it on your roof’s side, back, or even front. There are vertical walls in the dormer extension that contrast with the angles of the pitched roof and echo the angles of your exterior house walls. Most dormer loft extensions have flat roofs, but it is possible if you want to fit a pitched roof. Your dormer loft conversions contractors can help add plenty of space and head height to your room, making it similar to any other room in your home.
Extending your loft could be the perfect solution if you need to add an extra room in your home
A house extension works as a cost-effective and elegant alternative to moving to a new place.
Are you looking for the best Hampshire and East Sussex building contractors to build your new house? We provides high standard services that are within your budget
As one of the leading kitchen extension experts, we offer two different types of building services. Design and build kitchen extension
Our MCA Construction team is experienced at designing innovative and stylish garage conversions in Hampshire and East Sussex.
Our service is tailored to support commercial enterprises with building extensions and alterations, including guidance with Planning
We focus on repairs, extensions and refurbishments for bathrooms of all types, sizes and styles.
It is no secret that finding extra space when you have a growing family is not easy, so most people prefer expanding their homes through a loft conversion.
There is a wide range of styles in which you can build your dormer extension to suit the style of your home:
Dormer loft conversions are available in a wide range of styles such as shed, hipped, L-shaped and others, but there are only two core categories in which they all fall: full and partial dormers. A full dormer is a single dormer that covers most of the length of the roof, whereas a partial dormer covers only a part of the roof. Depending upon the room layout beneath them, the partial dormer is often done as double and triple.
Other than the dormer loft conversion cost, which is among the most affordable loft conversions, there many other benefits which make it an excellent way to add space to your home:

Usually, planning permission is not required to build a dormer loft conversion as it falls in the permitted development category, but best is to double-check to be sure. Some instances are listed below in which you may need planning permission:
MCA build has been helping clients for years as the leading, independent dormer loft conversion company to build suitable dormer loft conversions. The procedures and methods we adopt to complete our job enable us to stand out in the industry. Only trust the best as your dormer loft conversion contractors, and contact us now! We will offer you a team who will look after everything professionally. We offer:
