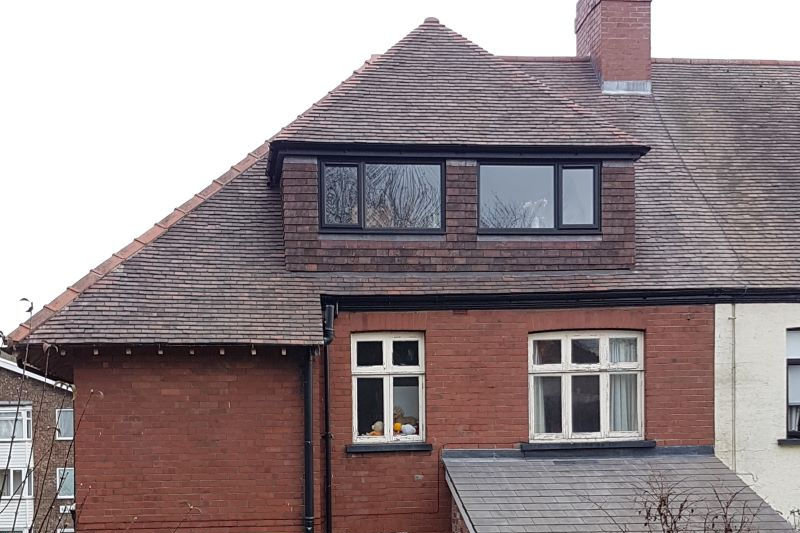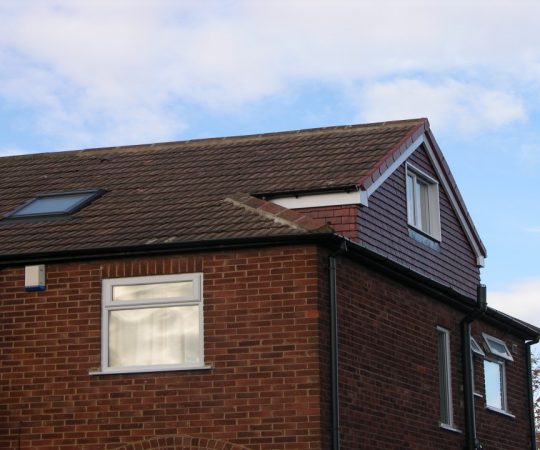Our team of professional Hampshire-based builders operates in the following areas:
Hampshire and East Sussex
Professionalism and integrity in construction

You would be glad to learn that the British Government recently relaxed planning permission requirements, and many alterations/modifications now fall within your permitted development rights. Since this revision, the trend of loft conversions has gathered pace, and countless households have carried out these conversions. Hip-to-gable loft conversions typically do not require planning permission, but this may vary from case to case. Carrying out hip to gable conversion in listed buildings and conservation areas will require planning permission. It also depends greatly on the construction company you hire. An experienced team will do their best to avoid the requirement of planning permission by following their pre-requisites. Our experts will help you get it even if you require it.

