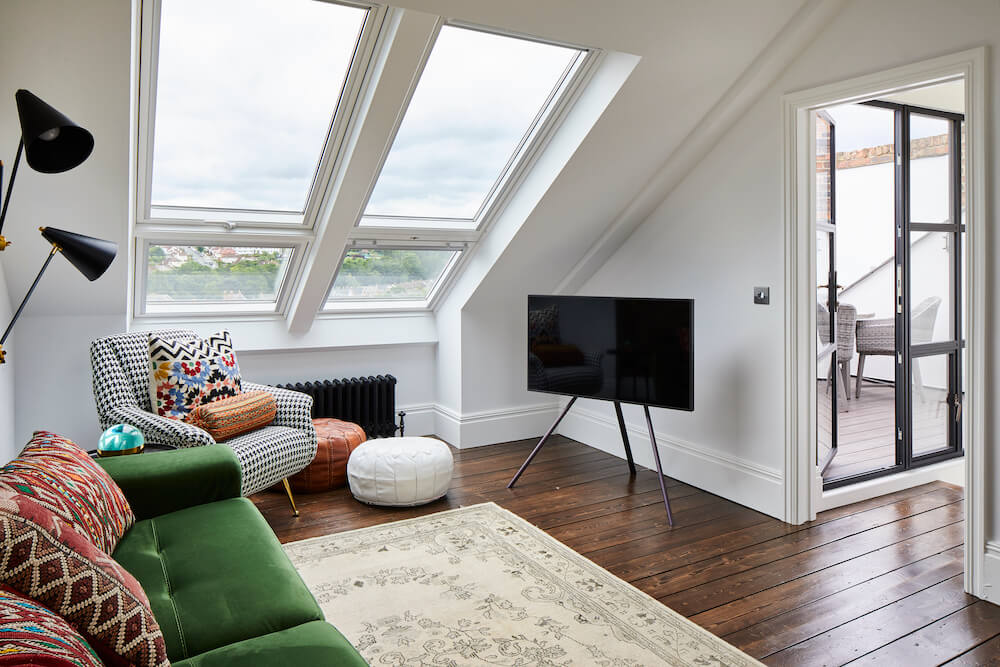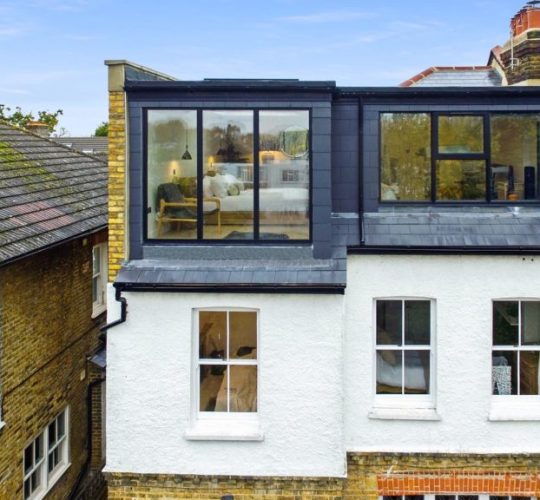Our team of professional Hampshire-based builders operates in the following areas:
Hampshire and East Sussex
Professionalism and integrity in construction

You probably already know the importance of roof conversions as one of the prime ways to extend and refine your residence and increase its value – without compromising on your garden space!
A hip to gable loft conversion turns the sloping side of the roof into a vertical gable wall, creating additional head space. Hip to gable loft conversions are immensely popular as they extend the habitable floor by creating a headroom in place of a slope, adding space for the stairs and living room as well. Ample space created in the loft makes it more practical and habitable, and it can be extended even further by adding a rear dormer.
If your primary target is maximising existing interior space, we recommend a hip to gable as the best solution. It will replace the hipped roof unit with a typical gabled roof by erecting a wall on the current end wall to create a new gable, enclosing the area that previously contained the roof hip.
Choosing between the two conversions depends on the original roof design. Opt for a hip to gable for maximising your floor space if your current roof is hip-shaped.
Extending your loft could be the perfect solution if you need to add an extra room in your home
A house extension works as a cost-effective and elegant alternative to moving to a new place.
Are you looking for the best Hampshire and East Sussex building contractors to build your new house? We provides high standard services that are within your budget
As one of the leading kitchen extension experts, we offer two different types of building services. Design and build kitchen extension
Our MCA Construction team is experienced at designing innovative and stylish garage conversions in Hampshire and East Sussex.
Our service is tailored to support commercial enterprises with building extensions and alterations, including guidance with Planning
We focus on repairs, extensions and refurbishments for bathrooms of all types, sizes and styles.
It is no secret that finding extra space when you have a growing family is not easy, so most people prefer expanding their homes through a loft conversion.
The following are the proven benefits of the hip to gable conversion:
The estimated time for a hip to gable loft conversion is two to three weeks, including the time required to attain the necessary permits and undertake the actual conversion. We recommend you reserve around a month for the project, going through the hip to gable loft conversion plans, making necessary arrangements, and getting the construction done by a professional contractor.
This kind of conversion usually requires an intensive approach when it comes to both labour and materials. We clear most tiles and underlay off the roof before stripping its timber structure; this results in a complete removal of the hipped roof slope. We then build upon the end wall, creating a new gable and erecting the remaining roof slopes towards the new gable, enclosing the space in between. Then we install new rafters, battens, underlay, and complementing tiles. The cost of your project varies depending on its size and your specifications.
Several other options are available for you to consider if hip to gable loft conversion is not what you need:
There is a great likelihood that you will need planning permission to get a hip-to-gable constructed.
Many loft conversions take place as Permitted Development without requiring a formal planning application. Even heavy full-width dormers are usually permitted when built on the rear of the property.

However, when the extension becomes visually conspicuous at the front or side elevations, anything greater than a discreet sight of roof lights will typically need planning permission.
Most of the time, putting up side dormer windows – or even a few smaller front-facing ones – need not be a disputable factor for the planners. One benefitting element is that the additional weight of some huge dormers will essentially lie within the prescribed range, while the overall volume added to the roofs must not surpass 50m3 – or 40m3 for a terraced home – including any existing roof extensions.
Yet, hip-to-gable loft conversions potentially transcend these limits. They highly influence the kerb appeal of your premises and, unless constructed efficiently, may sometimes look massively heavy.
This often happens when one of the two semi-attached properties is converted and results in an awkward, imbalanced outlook – unless both properties are constructed simultaneously. Getting a planning permit gets more complicated in such a case. But if you have hired a top-rated designer for your hip-to-gable conversion, you will likely be informed of some potential variations in the plan to minimise the bulk.
Such designs come with the advantage of preserving some of the earlier aesthetic design and still add ample amount of internal headroom.
