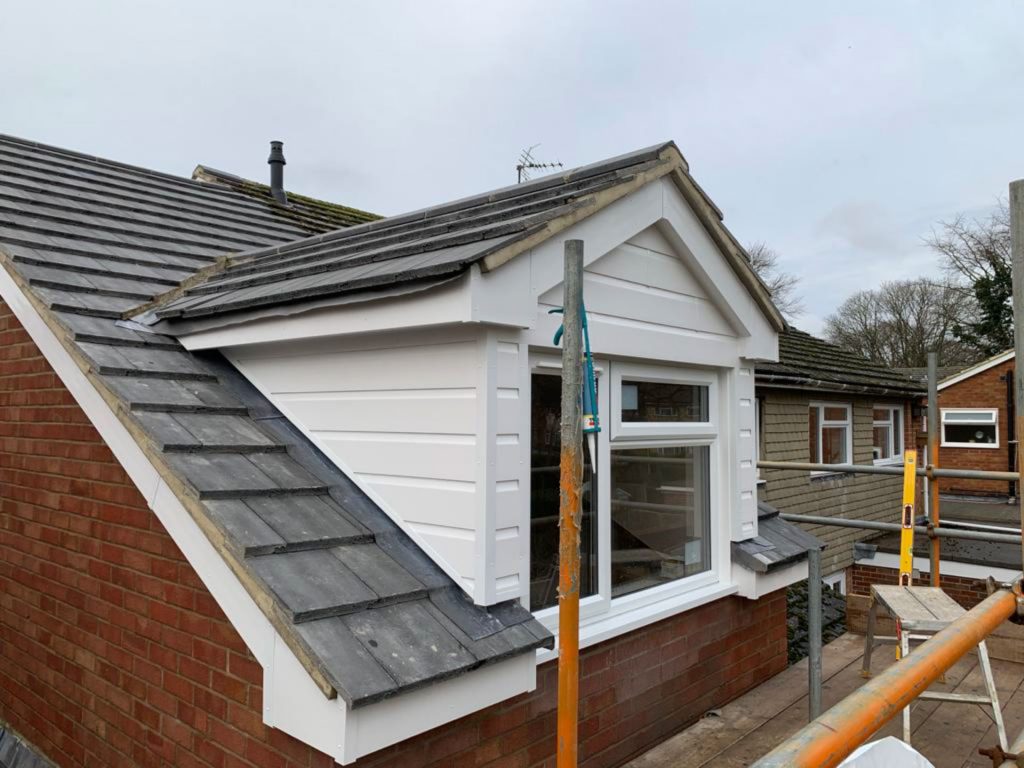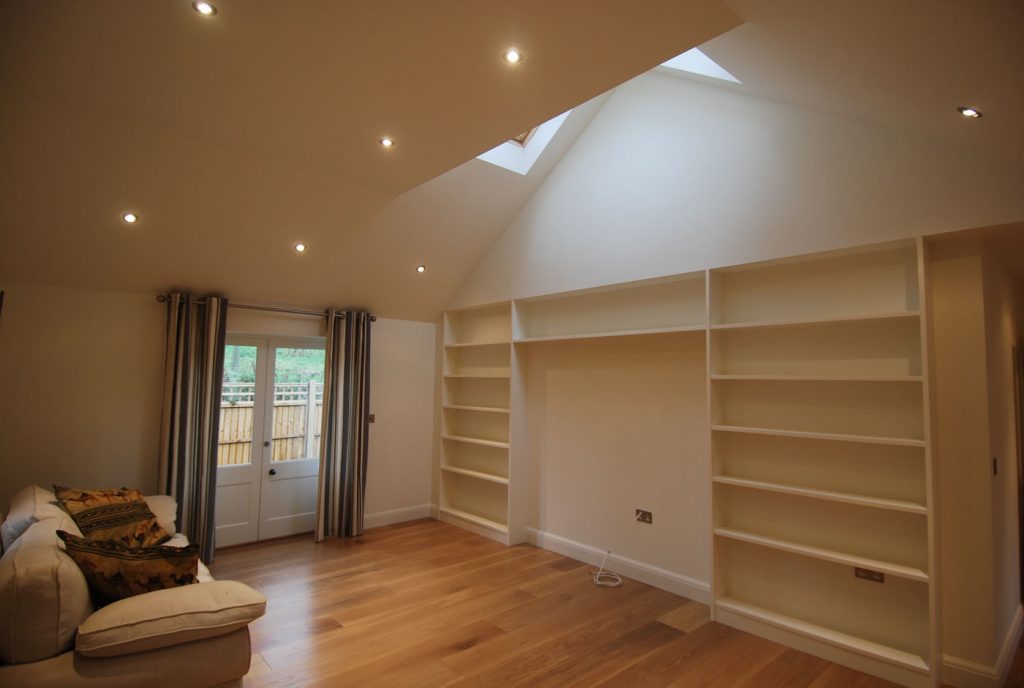Our team of professional Hampshire-based builders operates in the following areas:
Hampshire and East Sussex
Professionalism and integrity in construction

Garage conversions can provide you with additional space without much hassle. Garage conversions may be the least disruptive and demanding way to add space to your home, and they do not require planning permission. They cost much less than other options. While garage conversions imply that you will have to forego a covered parking spot for your car, they will also provide you with a considerably large space that can be highly useful. Apart from the above, garage conversions have countless benefits. Contact us for bespoke garage conversions that can resolve your space problem in less time and for a highly affordable garage conversion cost in Petersfield.
For most garage conversion Petersfield, you will not require any planning permission, especially if you have an integral/attached garage which can be accessed internally through other rooms in your home. Such modifications are allowed under your permitted development rights. However, planning permission will be required if your home is in a conservation area. Even if your garage conversion does not fall under permitted development rights, our construction team can help you retrieve the approval from the planning permission.
Most construction works, alterations, conversions, and extensions require approval from building regulations. These regulations are highly extensive and cover several aspects such as ventilation, fire safety, acoustics, thermal performance, foundations, etc. Complying with these conditions can be a challenging task and often time-consuming. You do not have to worry about building regulations when you hire us. Our trained architects will submit the garage conversion plan to the concerned department and ensure you receive the completion certificate.

A garage may be detached, integrated, or attached. Integrated or attached or integrated garages have bedrooms above them. They are connected to your main structure. They are either located at the front or on the side. Since these garages are typically accessible from inside your house, conversion is relatively easier. Our construction team can provide you with several types of garage conversion Petersfield, including the following:
With our expert services, you can transform your garage into any room. Whether you are looking for a garage to kitchen conversion, building a master bedroom, a children’s bedroom or game room, a man cave, a theatre room, a home office, or anything you have in your mind, We will build it for you. Check out the pictures of our completed projects on our website to generate some ideas or share your dreams with us.
Our construction team will begin their work by preparing a proper conversion plan according to your preferences. The plan will include technical drawings, which will also be submitted to the concerned department for planning permission approval (if required) and the building control department. Depending on the type of conversion and the room you want to build, we will prepare a list of all the required services/raw materials required for the conversion. You may need several services such as designing, woodwork, metal works, masonry, flooring, electrical installation, insulation, ventilation, and many more. You can find most of the experts in these fields right under our roof. Our in-house team comprises architects, engineers, interior designers, electricians, etc. You will not have to look elsewhere for any service when you avail of our comprehensive conversion packages.
The internal garage conversion done by our experts are top notch and unbeatable, so contact us now.
