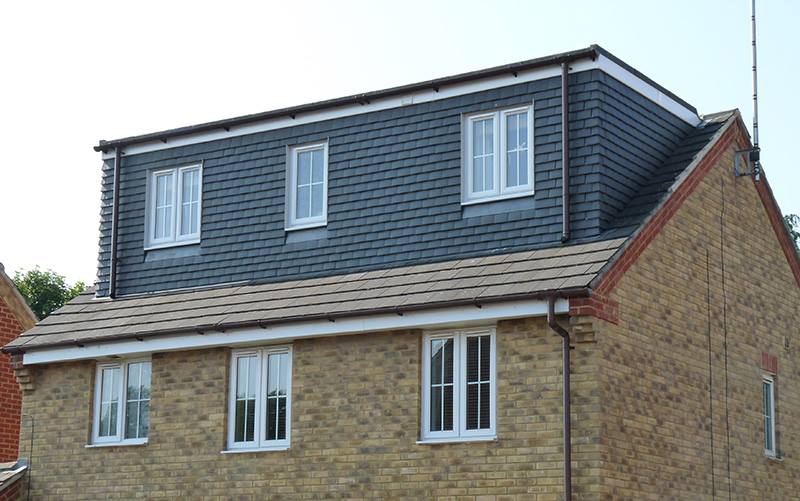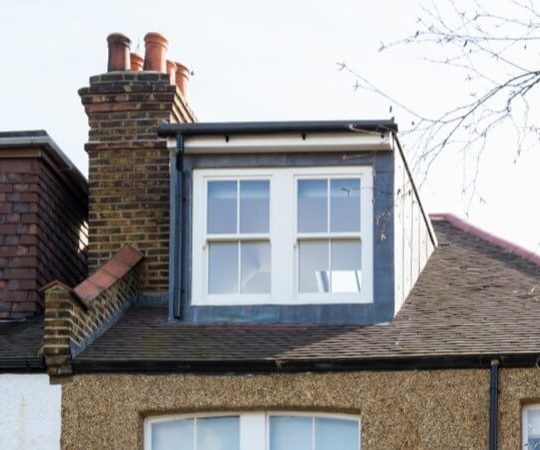Our team of professional Hampshire-based builders operates in the following areas:
Hampshire and East Sussex
Professionalism and integrity in construction

When we talk about loft conversions, there are several options to choose from. One of the most affordable, simplest, and most common loft conversions is dormer conversion. You will find them throughout the United Kingdom. Dormer loft conversions involve the addition of a box-shaped structure to your existing roof. It is easily identifiable as it projects outwards from your sloping roof. The box-like structure gives you ample headroom and space that you can use for building any type of room. Our construction team is an expert at carrying out dormer extensions and has completed countless projects successfully. Contact us today for your dormer loft conversion in Waterlooville.
One of the best things about dormer conversions is that you can choose from several types. These include L-shaped dormer, Mansard dormer, rear dormer loft conversion, flat roof, hip roof, shed dormer, gable fronted and many others.
The L-shaped dormer provides you with double the space of a single dormer conversion. Two dormers are added; a flat dormer is added to your main roof while the other is added to the rear section of your roof; both are then connected to each other. They are mostly carried out in period properties such as Victorian and Edwardian.
The gable-fronted conversion creates a triangular area under your roofline by constructing a twin-sided pitched roof. Unglazed or glazed materials can be used for building its outward face. Single gables can be constructed if you want a small dormer loft conversion in Waterlooville while larger ones can also be built if you want more space.
Instead of two slopes, as in the case of a gable-fronted dormer, the hip roof dormer involves the construction of three, thus offering much higher vertical (headspace) and horizontal space compared to gable-fronted dormers.
Some types of dormer extensions provide you with a large enough space to build bedroom suites with sitting areas, while some offer considerable space to build two average size bedrooms. It can be a great place for your children to play or study. Most families use this loft conversion to provide bedroom and study space for their children. Our team includes not just highly skilled architects but also interior designers who can help you set up the perfect combination. Check out the pictures of our completed dormer loft conversion in Waterlooville for ideas.

Loft conversions involve countless steps and activities. They involve construction, installation of utilities, flooring, painting, etc. Running after all these tradesmen is an impossible task. That is why we offer you all the required services under one roof. Our professional construction team will perform every activity and take care of all aspects of the loft conversion. From the preparation of technical drawings to coordinating with the building department, from analysing the requirement for planning permission to finishing, our in-house team of architects, engineers, fitters, plumbers, etc., is enough for the entire loft conversion process.
Many construction companies offer loft conversions, but few want to take the responsibility of helping you with planning permission and building regulations. We have learnt a lot about both because of our experience. Not all dormer conversions would require planning permission approval, and even if they do, you will not go through any hassle or stress because our architects will take care of it. Building regulations are required for all types of conversions and are more extensive. Our engineers and architects will submit your conversion plan to the concerned department and coordinate with them throughout the conversion process to ensure that you receive your completion certificate without any trouble.
Get the premium quality services at affordable dormer loft conversion costs in Waterlooville now.
