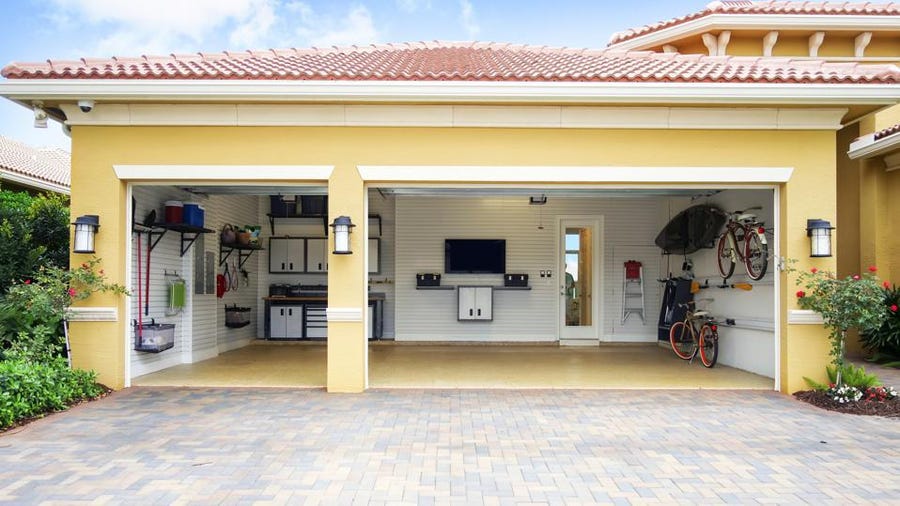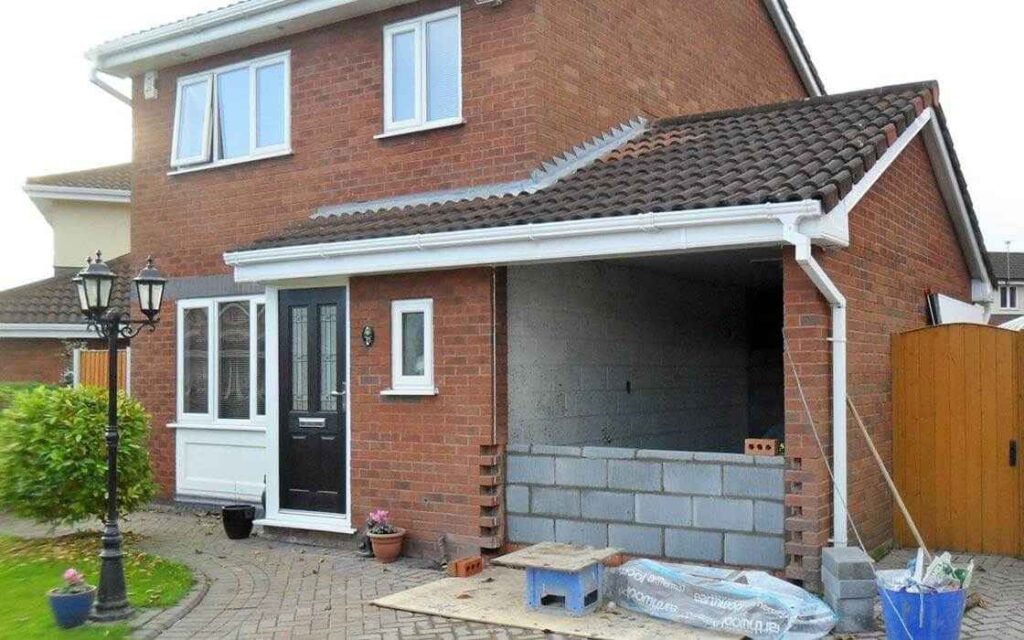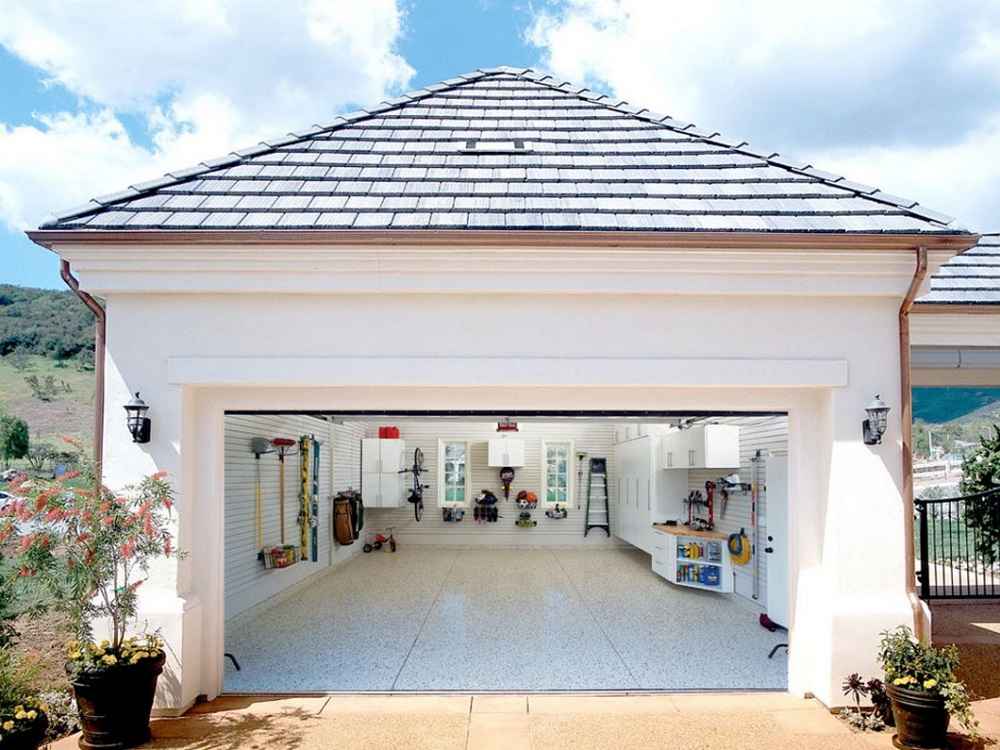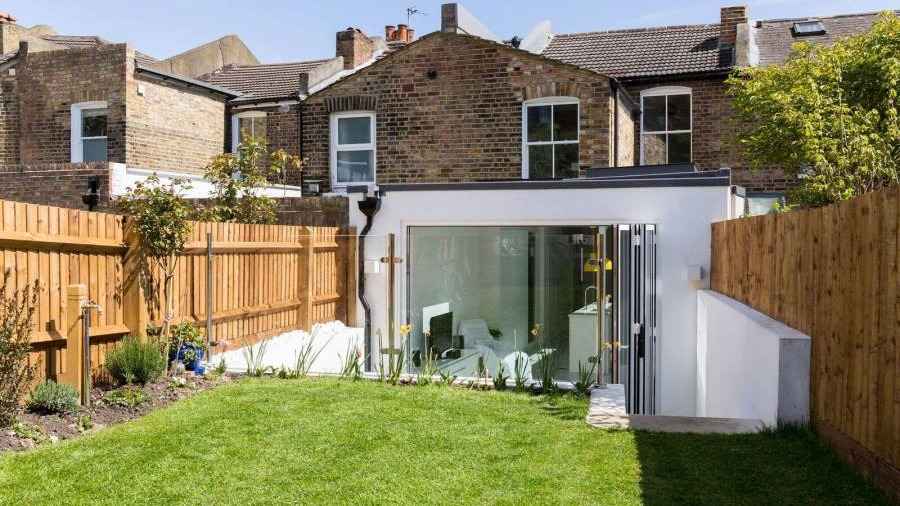What is Garage Conversion?
If you are in need of an extra guest room to entertain your guests, a private study or a playroom for your kids, converting your garage will solve all your problems. You can transform your garage into something other than just a parking space for your car. The extra space will provide a comfy private space for your family or where you could spend time with your friends.
But before you start carrying out the project, you must consider building regulations approval. As garage is part of your property, you may not need planning permission, but you may require approval considering building regulations.
What’s the Difference Between Planning Permission and Building Regulations Application?
Planning permission can be defined as how cities and towns are developed and whether they conform with national and local policies. When you ask for planning permission, you ask for carrying out the development.
Whereas building regulations cover design and structural safety. And when you ask for building regulations approval, you seek whether the development details adhere to the construction standards.
However, if your property is declared as a listing building or is located in a regulated area, you will require planning permission from your local authorities.
Why Do You Need Building Regulation for a Garage Conversion?
Transforming a garage into a habita space will require building regulations approval. This will include the following things:
- Fire Safety
- Ventilation
- Electrics
- Insulation and Overall Structure
You may be fined or asked to redo the work if these regulations are not followed. Moreover, if you plan to sell your home in the future, not possessing the right paperwork will cause complications.


How Do I Obtain Building Regulations Approval for a Garage Conversion?
In order to get the building regulations approval, a full plan submission or a building notice is submitted to the local authorities. Both procedures go like this:
Full Plan Submission
- This is the most common and popular method for obtaining approval in which the plans are submitted to the council.
- After submitting the plans, the inspector will visit your site regularly during construction.
- If the work complies with building regulations, you will be issued a work completion certificate within eight weeks.
- The building regulations application fee is expected to be £200-£300, and an additional £250-£300 for the building regulation inspection.
Building Notice
- Building notice is for smaller jobs, and work can also begin after two days of application submission.
- The inspector will visit the site within 48 hours and throughout the construction process.
- Moreover, you do not need to submit plans, but if you do not have pre-proved plans, this may pose more risk.
- You should expect to pay £500-600; however, fees will vary according to the scale of work.


What to Consider Carrying Out a Garage Conversion to Comply with Building Regs?
The following are the common things that should be considered while constructing a garage conversion.
Windows and Doors
- The windows you choose for your garage must be energy-efficient and doubled-glaze.
- When considering ventilation, those rooms with a high rate of steam production must have higher means of ventilation, such as a window and fan.
- The garage door will be replaced with windows.
- However, you must check whether the garage can withstand the additional wait.
- Ensure the brick and other building materials match the property’s exterior and interior.
- Ensure the internal structure is safe in case a fire breaks. The doors and windows should comply with fire safety.
New Roofs
Most of the time, garage roofs are water-proof, but if they are not, you may ensure they are fit for the purpose. You will require approval if:
- You are performing structural alterations,
- You are altering more than 25% of the roof, indicating that thermal insulation needs improvement.
Insulation and Damp Proofing
- First, watch out for any water ingress or leaks before installing damp or insulation proofing.
- Check the original brickwork and the condition of the roof and gutters or pointing; if you find any issue, fix it immediately because it will lead to insulation problems.
- The insulation and damp proofing of roofs, windows and floors are extremely important to meet building regulations.
- They must be according to the U-values of the insulation, which varies within the UK.
- Choose the best possible insulation, especially if you use it as a room or lounge.
Electricity and Plumbing
- To do this, hire professional AND LICENSED electrical contractors.
- Licensed electricians self-certify if the work complies with building regulations.
- They may also issue a completion certificate as a proof.
