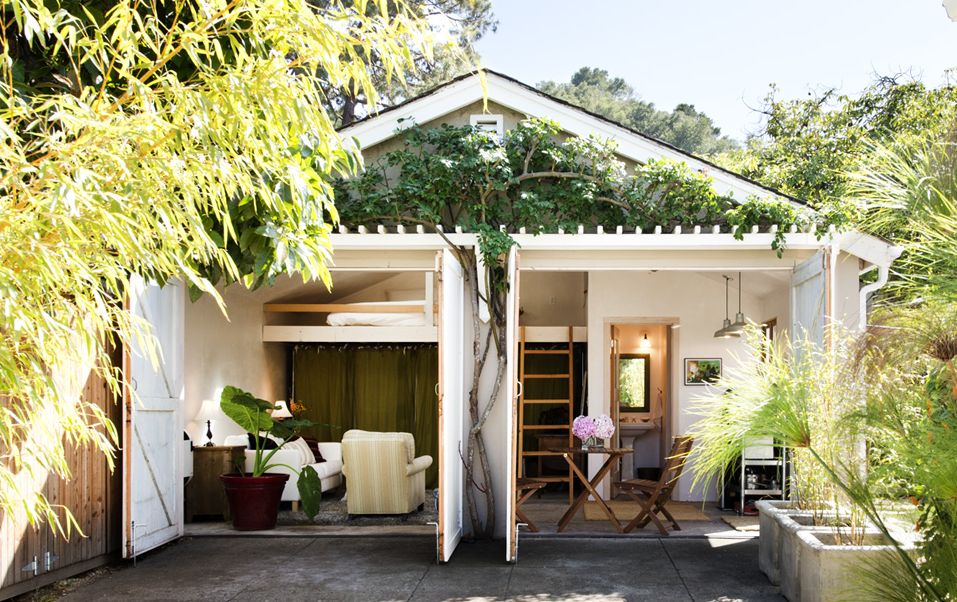Our team of professional Hampshire-based builders operates in the following areas:
Hampshire and East Sussex
Professionalism and integrity in construction

Converting your garage into a habitable accommodation can be a great way of increasing your space. Even better, you get all that space without expanding the footprint of your home or Garage. You can use the new space to create almost any room you want. Garage conversions also increase your property’s aesthetics and real estate value. Garage conversions may be a better choice when you have a restricted budget than carrying out loft conversions or house extensions. Our construction team has carried out numerous garage conversions. We provide our services to various regions in the United Kingdom. You can contact our garage conversion Fareham team if you are in Fareham.
One of the most incredible things about a garage conversion is that you have an endless choice when selecting which type of room or living space you want. Whether you decide to build the main bedroom or a gym, a home office or a game room, we can make anything for you. We will provide you with all the services starting from consultation to the installation of utilities and from the insulation of your garage to decorating it. Our garage conversion specialist in Fareham can also carry out a multiple-storey garage conversion depending on the current structure of your garage.
The type of utilities you need in your garage depends greatly on which room you are creating. If you want to create a bathroom, you will need electricity, water supply, drainage, etc. A garage to kitchen conversion would require the installation of all utilities as well as the installation of a proper ventilation system. The new space will also need the installation of flooring, wiring, lights, socks, radiators, and many more. Our garage conversion in Fareham team includes architects, engineers, electricians, plumbers, and nearly every professional required for an effective conversion.
The first thing that needs to be checked is the suitability of your garage for conversion. Traditional conversion may not require any rebuilding or reinforcing of foundations, but if you are considering a multiple-storey garage conversion, the adequacy of your foundations needs to be analysed. Our engineers will conduct a detailed survey of your foundations. Once it has been established that your garage can be converted, we can move to the next steps. These include preparation of technical drawings, planning permission approval (if required), building regulations approval, party wall agreement (if needed), groundworks, installation of utilities, and finishing and decorating. One of the greatest benefits of hiring us is that we have a complete construction team which will perform every activity.
Almost all garage conversions fall under permitted development rights as they do not involve serious alterations to your infrastructure or expansion. This might change if you are living in a conservation area. Planning permission may also be required if you have a detached garage that requires foundation building. Let us take care of your planning permission approval. Our architects will do their best to plan your garage conversion so that it does not require planning permission. For those conversions that need planning permission, our garage conversion Fareham team will be responsible for submitting your conversion plan to the planning department and coordinating with them to get you the approval.

Building regulations apply to almost every type of extension or conversion, including garage conversions. They pertain to ventilation, insulation, fire safety, plumbing, and other aspects of construction. We will make sure that you receive your building completion certificate in time. Our engineers and architects will coordinate with the building control department and update them regularly. With our services, you do not have to worry about building regulations and can have a hassle-free garage conversion.
