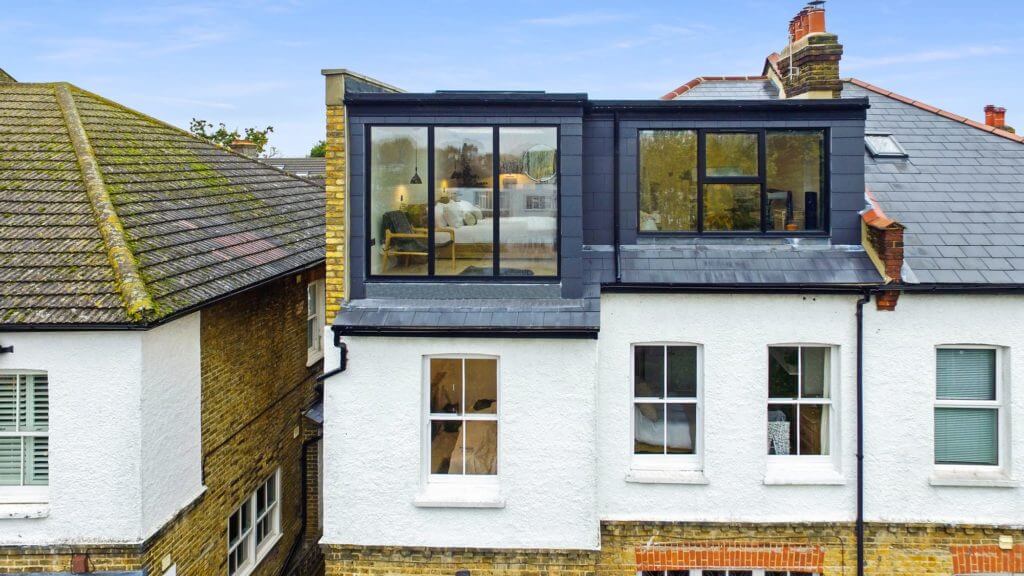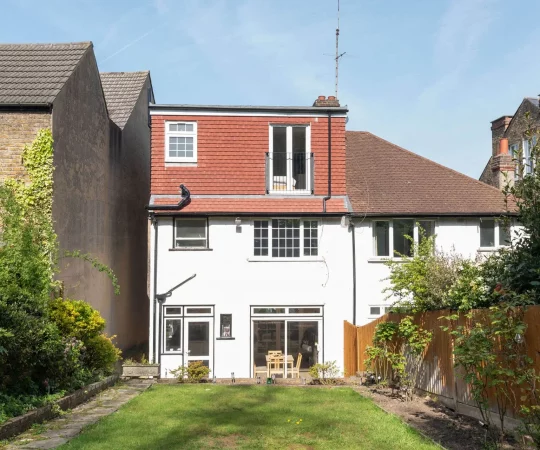Our team of professional Hampshire-based builders operates in the following areas:
Hampshire and East Sussex
Professionalism and integrity in construction

Hip to gable loft conversions are found in a variety of homes all across the United Kingdom. MCA Build takes great responsibility to make sure that your hip to gable conversion matches the style of your home. Our professionals are proficient in properly blending it with the entire building structure. We carefully examine the current structure and floor type of your home and incorporate the same style of brickwork, masonry and tiles in your newly built loft. Our goal is to create an aesthetic and beautiful hip-to-gable loft, both from the inside and outside, to give an attractive appearance to your home.
Hip to loft conversion alters the shape of your roof by extending the existing ridges, resulting in a larger surface area of the loft. This type of loft conversion typically involves converting the slope side of the roof into gable walls to create more headspace.
Numerous factors are crucial to consider before the construction of the loft. For each project, our hip to gable loft conversion Waterlooville team makes sure to have a meeting with clients to discuss all the issues and budget details regarding their project.
A minimum of 2.3m headroom is required for a loft conversion. Our professionals precisely measure the head height between the top of the existing first-floor ceiling joists and the underside of the existing timber ridge board to make sure that the construction of the loft should be carried out without lowering the ceiling of the first floor.
Without removing the walls, the loft staircase can be accommodated in your setting if you hire our professional services. Our team is proficient in creating loft stairs without causing damage to your existing property.
In a semidetached house, the roof generally has three pitches and is suitable for semi-detached properties. Creating a loft space of hipped roof is convenient by changing the shape of the roof by adding a gable.
The three sloped faces of semi ditched house could not create enough space for a decent size room while also accommodating the staircase. Our hip to gable loft conversion Waterlooville experts change the shape of your roof by adding a gable end.
Adding a rear dormer adds usable internal space to your loft. By doing so, standing space becomes double and large enough for a master bedroom and ensuite.

As our hip-to-gable loft conversion in Waterlooville is done with expertise and the space becomes beneficial to accommodate a variety of needs of our customers.
If you do not have extra bedrooms to accommodate your guest, a hip to gable loft conversion provides spacious new bedrooms and ensuites. Likewise, this bedroom can also be used as your kid’s room, playroom or music room to unwind. Moreover, hip to gable loft conversions are perfect for creating a roomy master bedroom and ensuite. For the luxurious look of your loft, a glass balcony and bi-fold doors are a plus to create an opulent feel.
Our hip to gable loft conversions in Waterlooville team creates ideal lofts with sloping roofs and better ventilation and lights, making them perfect for a children’s bedroom. Shelves, desks, study tables and bunkbeds are easily adjusted in the large space.
A spacious room in the upper storey of your house is an ideal place for you to study. Our hip to gable loft conversion Waterlooville team sets shelves and bigger windows to facilitate you with a bigger and better study room.
Our hip to gable loft conversion cost in Waterlooville is offered at upfront rates to facilitate our clients to expand their living space. Our hip to gable loft conversion increases the value of your home and becomes the selling point of your house at times when the buyer needs extra space. Each penny you spend on your property will be worth it, as lofts add significant value to your home.
