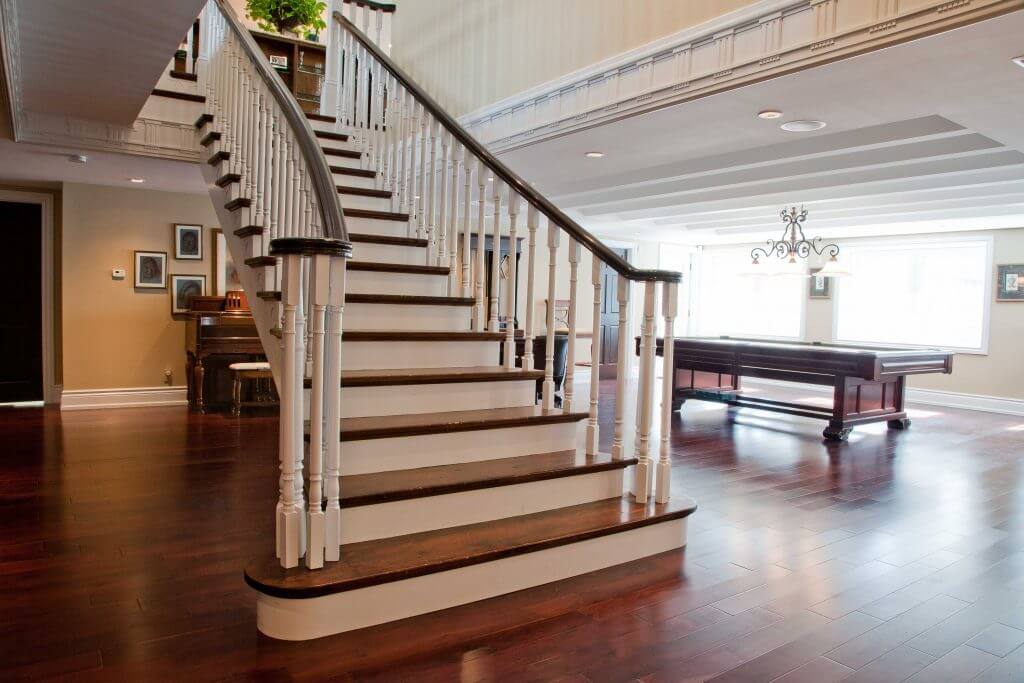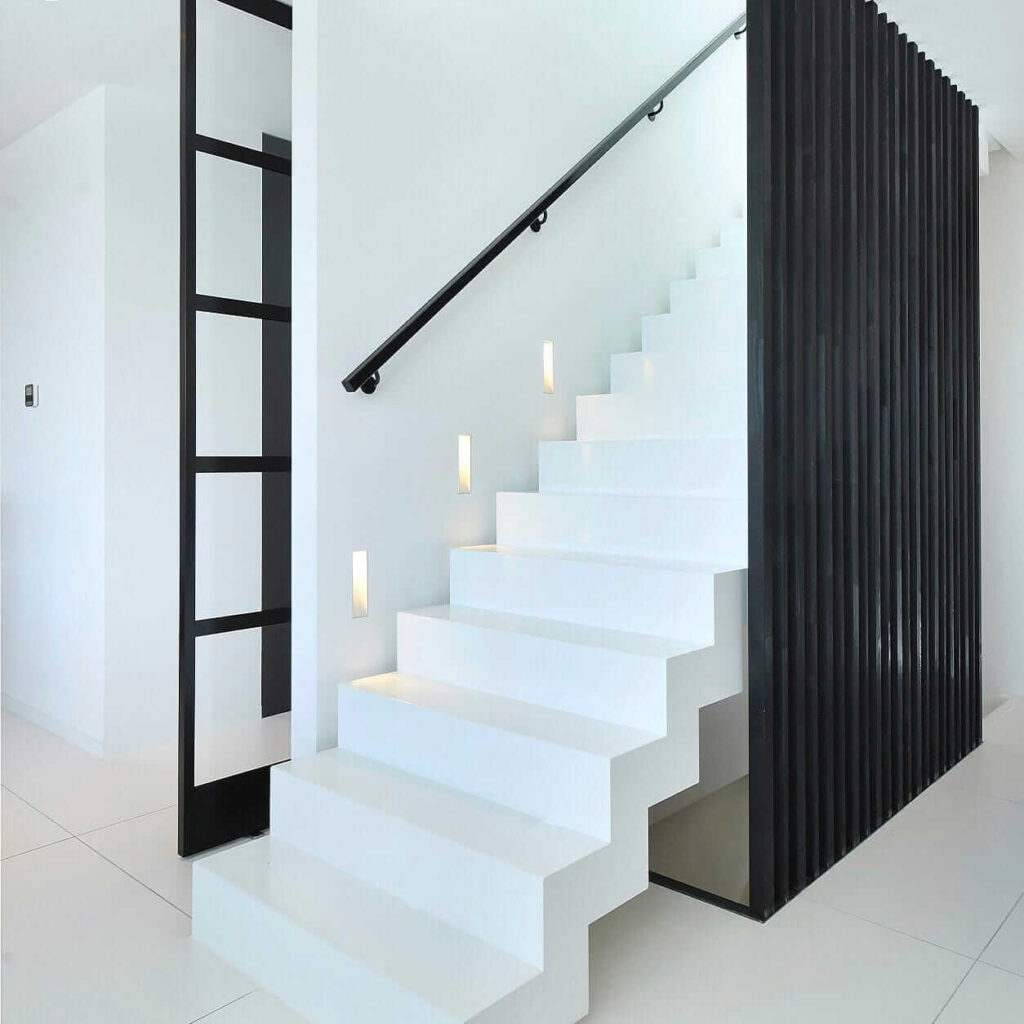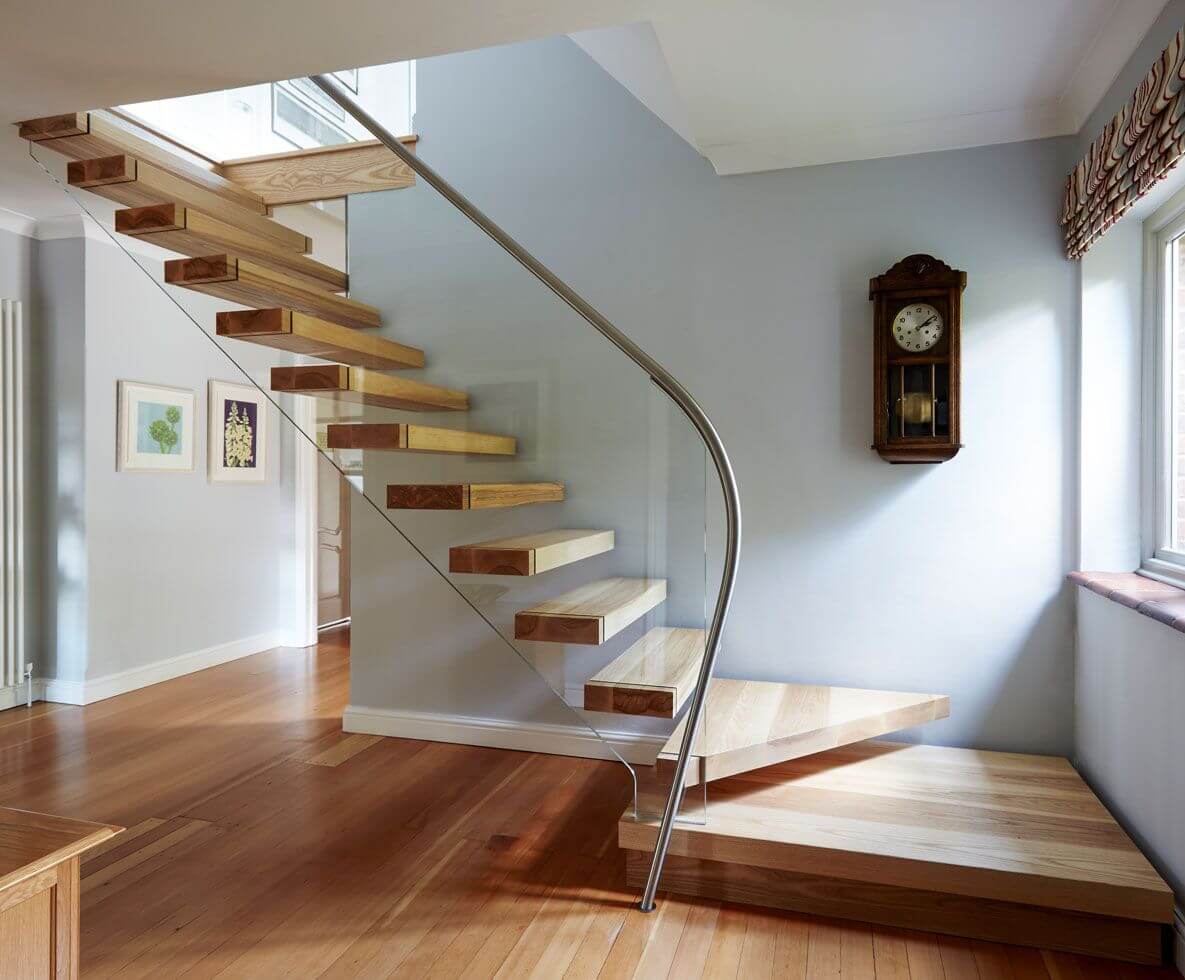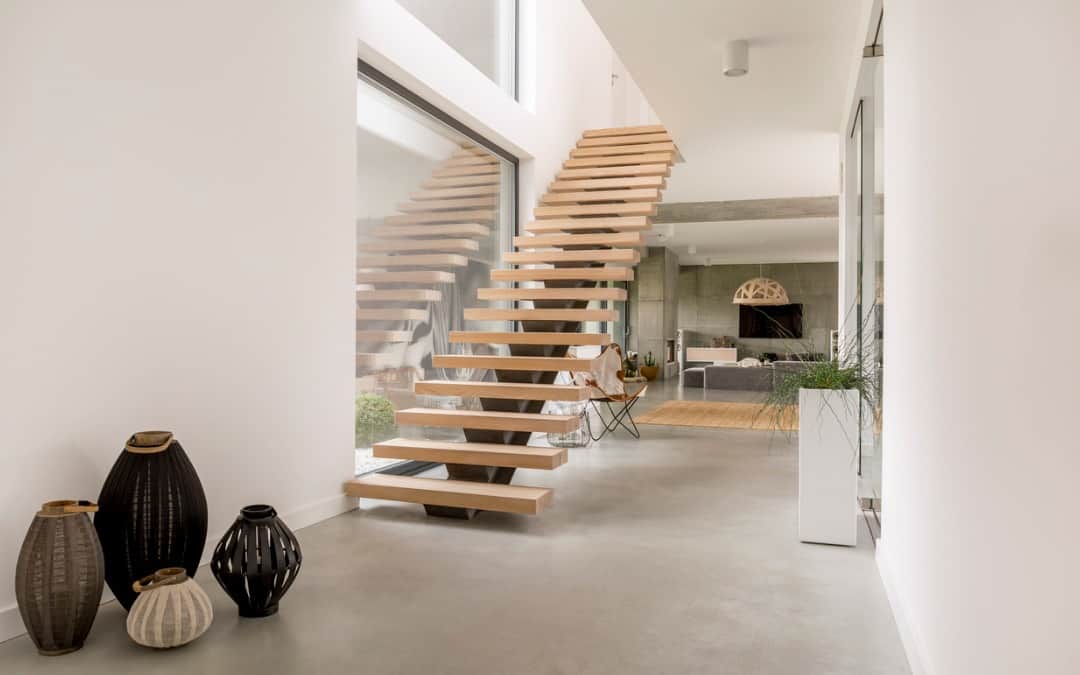There are many options to consider when planning the staircase for a loft conversion. Various materials can be used for constructing a staircase, including wood, metal, and glass. Each material has its unique look and feel, so it’s essential to choose one that fits with your loft conversion’s overall style and decor. When designing a spiral staircase, it’s necessary to consider the size and weight of the staircase, as well as the amount of space available in your loft. Additionally, it’s essential to ensure that the staircase complies with building regulations and safety standards and is installed by a professional. Here are some popular ideas:
Spiral Staircase:
A compact and space-saving option, a spiral staircase can be a stylish addition to your loft conversion. It’s also a great choice if you’re looking for a modern, minimalist look. A spiral staircase can also be a stylish addition to your loft conversion and help create a modern, minimalist look.
Pros of a Spiral Staircase:
- Space-Saving: One of the main advantages of a spiral staircase is that it is a space-saving solution. It can fit into tight spaces and corners that may not be suitable for a traditional staircase.
- Aesthetically Pleasing: Spiral staircases have a sleek, modern look that can add a touch of elegance and sophistication to any home. They come in various styles and materials, making them suitable for any decor.
- Versatile: Spiral staircases can be used in various settings, including homes, offices, and commercial buildings. They can also be used as a secondary or emergency staircase.
- Easy to Install: Unlike traditional staircases, spiral staircases are relatively easy to install.
Cons of a Spiral Staircase:
- Limited Accessibility: Spiral staircases can be difficult for some people to climb, especially those with mobility issues or disabilities.
- Potential Safety Hazards: The design of spiral staircases can make them slippery and dangerous, especially for young children or the elderly.
- Limited Storage Space: Spiral staircases typically do not offer storage space like traditional staircases do, making it difficult to use the area beneath the staircase.
- Maintenance: Spiral staircases can be more challenging to maintain than traditional staircases due to their tight, enclosed design.


Straight Staircase:
A straight staircase is a simple, functional design that can be customized to fit the size and style of your loft conversion. It’s also a cost-effective option that can be easily incorporated into various design schemes. A straight staircase is a simple and functional design that can be an ideal solution for a loft conversion. It’s a straightforward design that is easy to install and can be customized to fit the size and style of your loft space.
Pros of a Straight Staircase:
- Accessibility: Straight staircases are easier to climb and offer better accessibility for people of all ages and abilities, including those with mobility issues.
- Safety: Straight staircases are generally considered safer than spiral staircases, as there are no tight turns or sharp edges that could cause someone to trip and fall.
- Storage: Straight staircases often have ample space underneath them that can be used for storage, such as a closet or shelving unit.
- Durability: Straight staircases are generally more durable and have a longer lifespan than spiral staircases, as they are made with more straightforward and sturdy construction materials.
Cons of a Straight Staircase:
- Space Requirements: Straight staircases typically require more floor space than spiral staircases, making them a less ideal option for smaller homes or tight spaces.
- Aesthetic: Straight staircases can lack a spiral staircase’s visual interest and style and may not be suitable for those looking for a unique or modern look.
- Cost: Straight staircases can be more expensive to construct and install than spiral staircases due to the additional materials and labour required.
- Maintenance: Straight staircases may require more maintenance, as the treads and risers may become worn or damaged over time and need to be replaced.
Floating Staircase:
A floating staircase is a contemporary option that creates a visually stunning focal point in your loft conversion. It’s a great choice if you want to add a touch of sophistication to your space. A floating staircase is a contemporary design that can enhance the aesthetics of your loft. It’s a type of staircase that appears suspended or “floating” in the air, creating a visually stunning focal point in your space.


Pros of a Floating Staircase:
- Aesthetics: Floating staircases have a sleek, modern look that can enhance the overall design of a home or building. They can create a sense of spaciousness and lightness as the steps appear to “float” in mid-air.
- Space-Saving: Floating staircases can save space, as they do not have traditional risers or treads, and the steps are often attached directly to the wall.
- Versatile: Floating staircases can be made from various materials and come in numerous styles, making them suitable for any decor.
- Durable: Floating staircases are often made from solid and durable materials, such as wood, metal, or glass, ensuring they will last for many years with proper maintenance.
Cons of a Floating Staircase:
- Safety: Floating staircases can be slippery, especially when wet, and may not offer a solid grip, making them less safe than traditional staircases.
- Installation: Floating staircases can be more challenging to install and may require the services of a professional contractor.
- Maintenance: Floating staircases may require more maintenance than traditional staircases, as the lack of a solid structure can make them more vulnerable to wear and tear.
- Cost: Floating staircases can be more expensive than traditional staircases due to the specialized materials and labour required for their construction and installation.
Bespoke Staircase:
If you’re looking for something truly unique, a bespoke staircase can be designed to fit your specific requirements and preferences. This type of staircase can be tailored to match the design and decor of your loft conversion. A bespoke staircase is a custom-made staircase designed to fit the specific requirements and preferences of the homeowner. This type of staircase is unique and can be tailored to match the design and decor of your loft conversion.
Pros of a Bespoke Staircase:
- Customization: One of the most significant advantages of a bespoke staircase is the ability to fully customize its design to fit the specific needs and preferences of the homeowner. This can include the staircase’s size, style, materials, and overall aesthetic.
- Uniqueness: With a bespoke staircase, you can create a unique design for your home, making it a true statement piece.
- Better Functionality: Bespoke staircases can be designed to fit the exact dimensions and requirements of the space, ensuring that the staircase functions optimally and meets the homeowner’s needs.
- Improved Accessibility: For those with mobility issues, a bespoke staircase can be designed to accommodate their specific needs, making it easier and safer for them to access the different levels of their home.
Cons of a Bespoke Staircase:
- Cost: Bespoke staircases can be significantly more expensive than standard staircases due to the level of customization and the specialized materials and labour required.
- Lead Time: Bespoke staircases can take longer to design and manufacture than standard staircases, as they require greater attention to detail and precision.
- Installation: Installing a bespoke staircase can be more complex and may require the services of a professional contractor with experience in bespoke staircase design and construction.
- Maintenance: Bespoke staircases may require more maintenance than standard staircases, as the unique design and materials used may be more vulnerable to wear and tear over time.
Loft Ladder:
A loft ladder can be an ideal solution if you’re looking to conserve space. It’s a compact and practical option that can be easily installed and stored away when unused. It is often the preferred option for smaller loft spaces where a staircase may not be practical.
Pros of a Loft Ladder:
- Space-saving: Loft ladders are a space-saving option for accessing a loft or attic, as they can be folded and stored easily.
- Cost-effective: Loft ladders are often less expensive than traditional staircases, making them a cost-effective option for accessing a loft or attic.
- Easy installation: Loft ladders are relatively easy to install and can be done by a handy homeowner with basic DIY skills.
- Versatile: Loft ladders come in various styles and materials, making them suitable for any decor and aesthetic preference.
Cons of a Loft Ladder:
- Safety: Loft ladders can be less safe than traditional staircases, as they may need handrails or sturdy treads, making it easier to slip and fall.
- Accessibility: Loft ladders can be more challenging to climb, especially for those with mobility issues, as they can be steep and narrow.
- Limited use: Loft ladders are often best suited for occasional use, as they are designed for something other than frequent and heavy-duty use.
- Comfort: Loft ladders can be uncomfortable to use for long periods, as they can be narrow and may not have comfortable treads or handrails.
