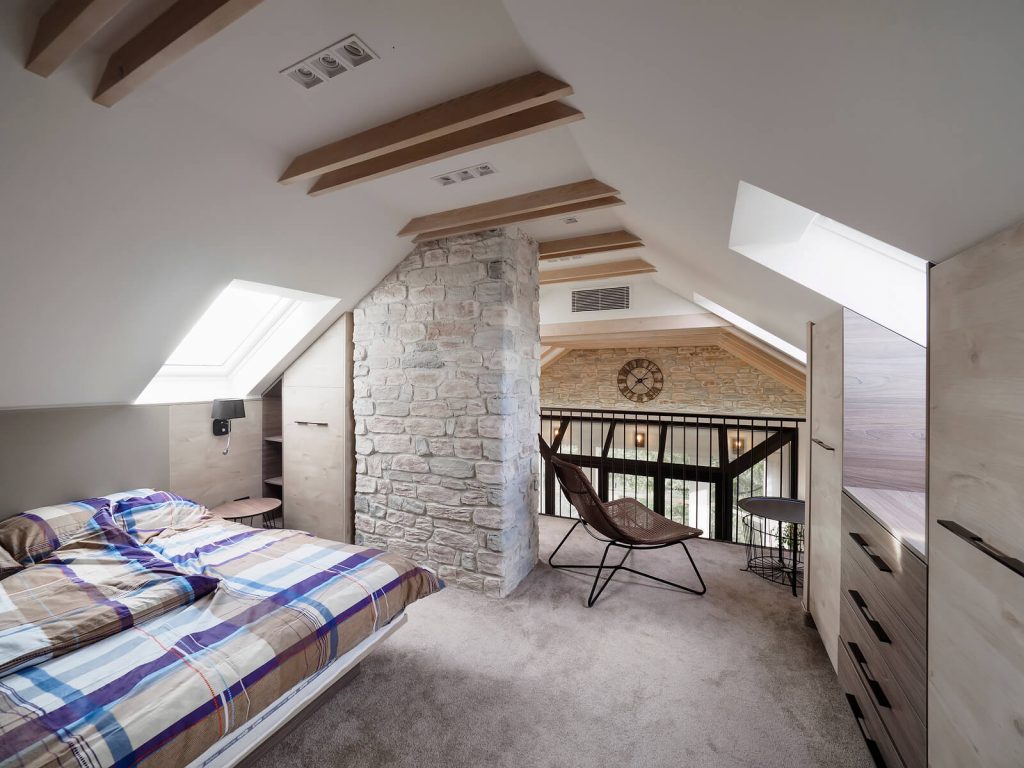Our team of professional Hampshire-based builders operates in the following areas:
Hampshire and East Sussex
Professionalism and integrity in construction

The loft is the most underutilised part of your home if you have not converted it. The right conversion can give you additional space, enhance the aesthetics of your home, and in some cases, increase your home’s real estate value. Loft conversions enhance both the interior and exterior appearance of your home. There are several types of loft conversions which you can conduct depending on the structure of your existing loft and the kind of property you have. Factors to consider before you decide which type of conversion you want include cost, time, planning permission, and building regulations. If you are looking for the best loft conversion contractors in Chichester who can take care of all the aspects, then you have come to the right place.
Loft conversions demand flawless planning, architectural designing, civil works, installation of utilities (gas, water, electricity, drainage), decorating, and finishing. Our construction team will prepare all the technical drawings required for your loft conversion. These will be submitted to both the planning and building departments. Highly effective communication is necessary to satisfy the planning and building control departments. Minor technical differences can result in the need for planning permission, and you will not be able to enjoy the benefits of permitted development. Compliance with all building regulations has to be ensured every step of the way. Common people are not trained for this, so you should always hire experts for loft conversions. For a stress-free loft conversion Chichester, contact us today.
Our team of loft conversion specialists in Chichester includes skilled professionals from all the necessary fields, such as civil engineers, architects, plumbers, carpenters, electricians, and interior designers. As loft conversions require the services of all these professionals and others, managing so many people can be daunting. If you hire us, you can say goodbye to all this hassle. Our construction team will be led by an expert manager who will act as a communication channel between you and our technicians. He will ensure that the entire conversion is completed to your satisfaction.
If you are looking for the simplest loft conversions that can provide additional space and remain within your budget, then there is no better option than rooflight loft conversion. Our team will transform your wasted loft space into a usable one. They will install proper flooring of your choice along with a staircase. All necessary utilities will be installed, including electrical installations. Rooflight windows will be installed so you can enjoy natural light and a room with an incredible external view. Even better, rooflight conversions do not require planning permission unless you live in a listed building or a conservation area. Let us know if you are interested in a rooflight conversion, and get your loft conversion quote today.
Several dormer loft conversions are common across Europe and the United Kingdom. Dormer conversions add considerable headroom to your loft and horizontal space, which can be used for adding different types of rooms. These include side dormer, rear dormer, L-shape dormer, pitched dormer, and several others. Each type is unique and adds considerable space to your home. Some kinds of dormer may require planning permission while others may not. You can rely on our experts for a bespoke dormer loft extension in Chichester. We have completed several dormer conversions to the complete satisfaction of our customers. Pictures of our completed projects can be seen on our website.
Properties with a hipped roof, such as detached and semi-detached houses, can benefit greatly from a hip-to-gable conversion. The sloping roof in these properties is extended both upwards and outwards, resulting in the creation of a gable wall. The resulting additional space is sufficient for creating different rooms such as bedrooms. These conversions are often combined with rear dormer conversions to add considerable distance to your home. Our loft conversion Chichester team is equipped with the latest tools and equipment to provide you with a highly aesthetic and effective hip-to-gable loft extension. These extensions may or may not require planning permission.
Mansard conversions mostly require planning permission. They involve altering the entire shape of the roof, transforming it into an almost vertical wall. They cost more than most other conversions but also create the largest additional space. Most types of properties can benefit from a mansard conversion. They add aesthetic as well as estate value to your property. They are also more demanding and require special technical skills. Our experienced professionals have worked on numerous Mansard conversions.
