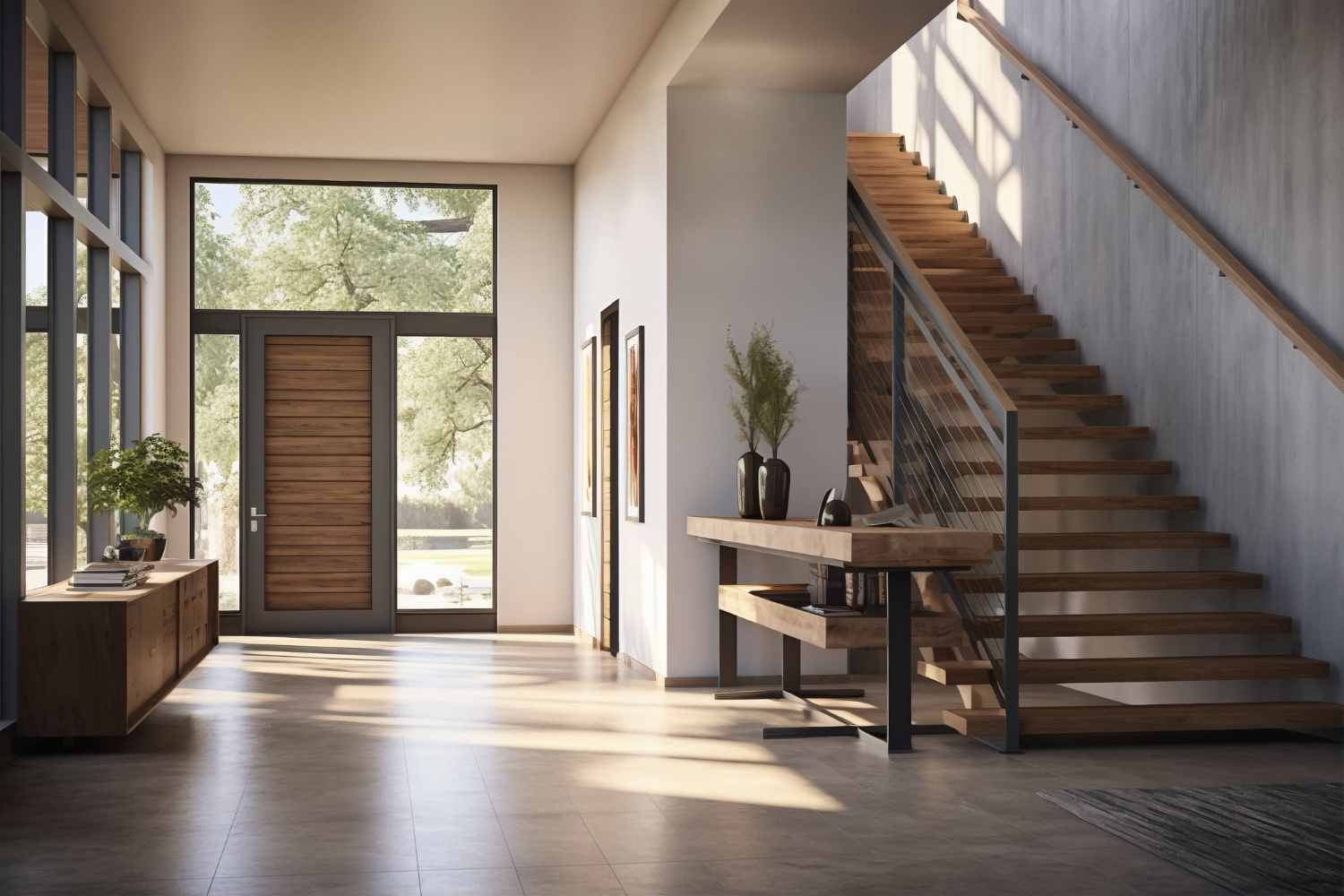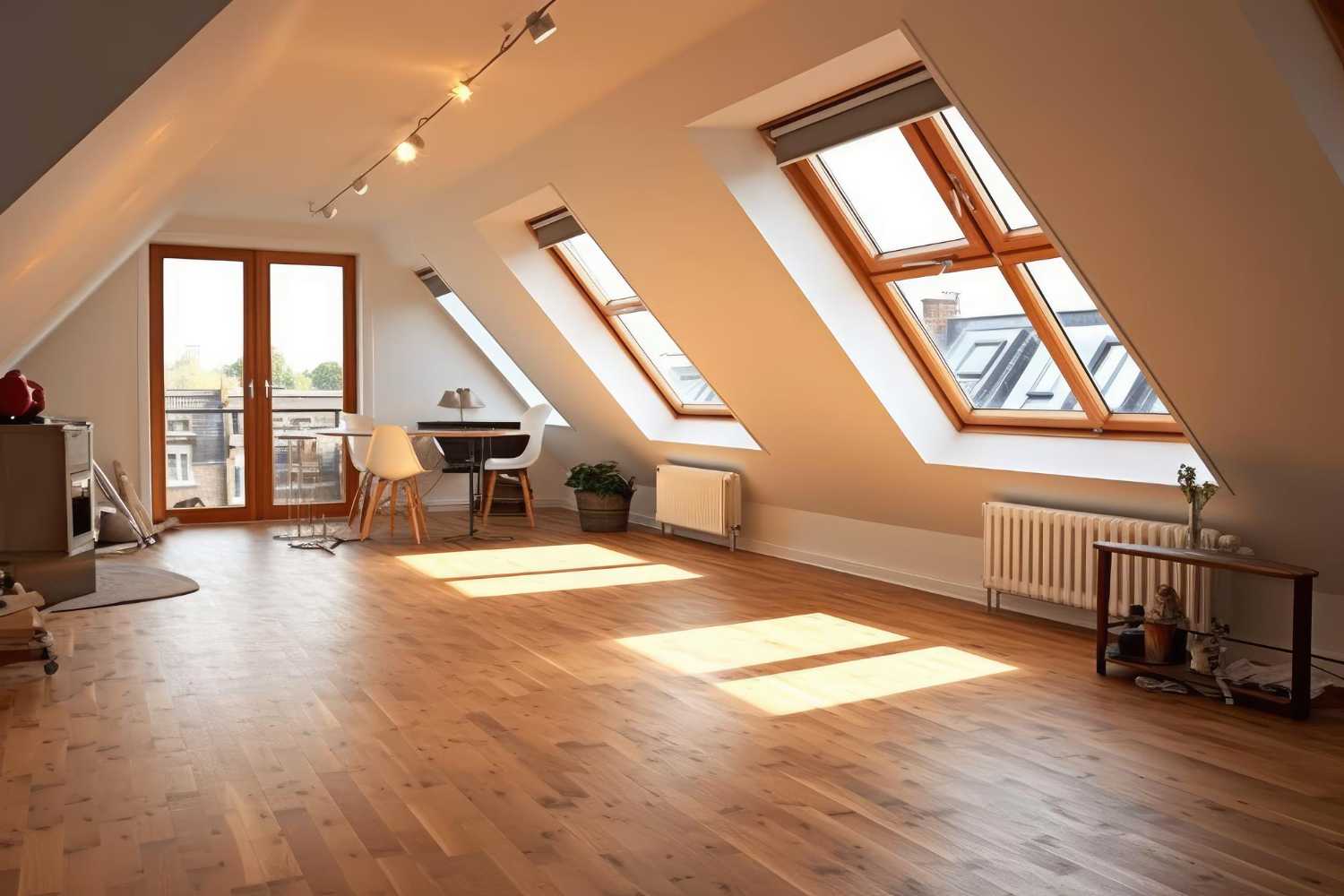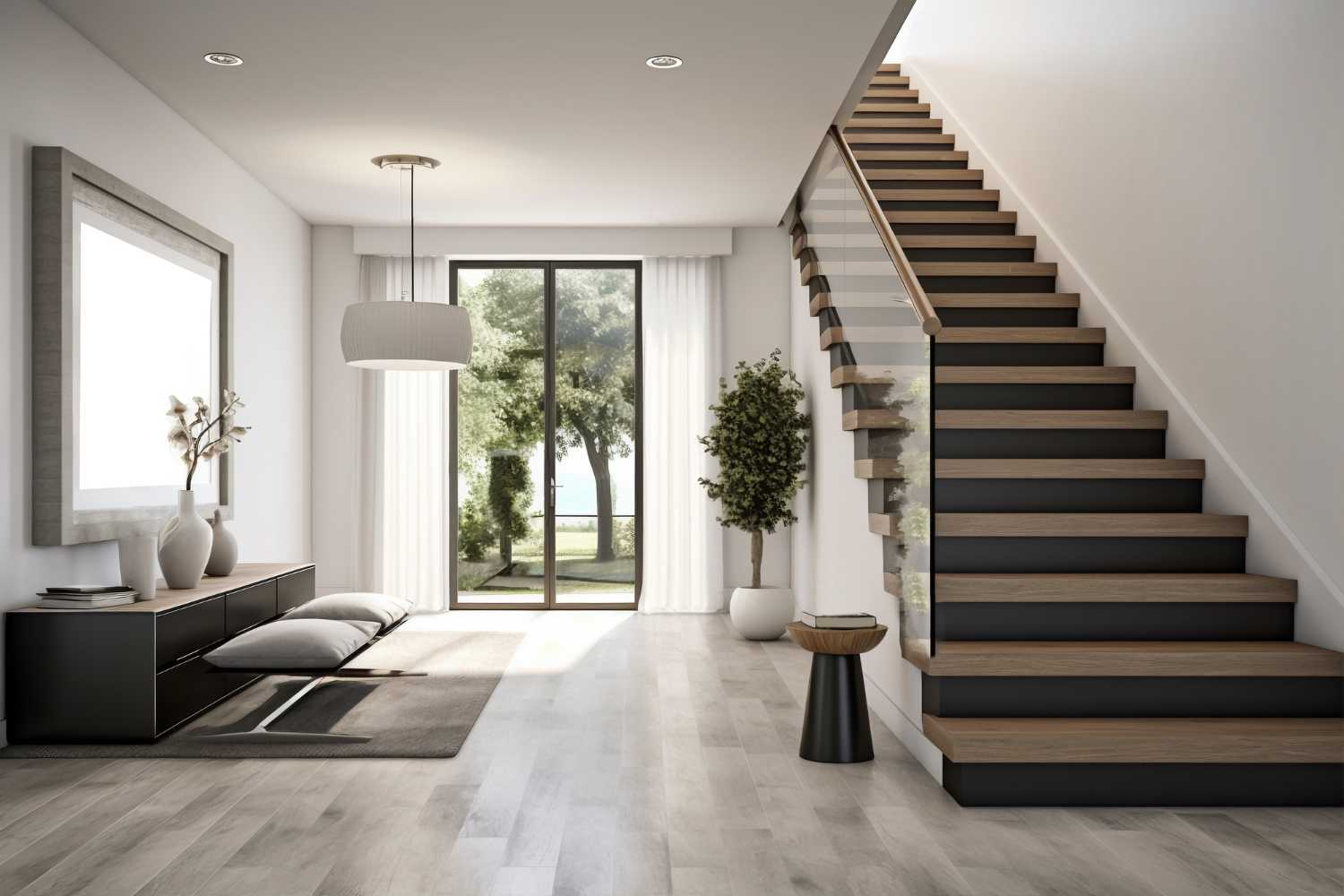Loft conversions, home extensions and renovations are common in the UK to extend and upgrade domestic properties. However, converting your loft is not a petty home task that you can do it without informing the building department. You must carry on your loft conversion project under certain rules and regulations.
For any loft conversion, whether a hip-to-gable or a dormer, you must obtain permission if your plans extend beyond certain limitations. For a loft conversion, you must follow strict building regulations regarding height, stairs, shape and other parameters.
Generally, loft conversions are subjected to permitted development rights, which means you do not need planning permission if your loft complies with the regulations outlined in the Permitted Development Order 2015.
Permitted Development Rights for Loft Conversions
Below are some rules of permitted development, and if your loft is according to these rules, then you would not need planning permission:
- Volume is a key factor of your loft conversion, and your loft should not extend beyond 40 cubic metres and 50 cubic metres in the case of terraced houses and semi-detached houses, respectively.
- The loft’s height must not exceed the highest part of your previous roof.
- The loft conversion cannot be constructed beyond the plane of the roof slope of the principal elevation.
- The materials of the loft must be similar to the construction material of the remaining house.
- Your loft can not include a balcony, veranda, or other raised platform.
- Each side-facing window must be obscure-glazed and at a height of 1.7m from the ground level.
- Your home must be away from a public park, a tourist place or a national heritage like World Heritage Sites, national parks, Areas of Outstanding Natural Beauty (AONB) or conservation areas.
It is paramount to remember that planning permission rules are separate for loft conversions of houses. Suppose you live in a flat, maisonette, converted house, or any non-dwelling building or home in an area with restricted permitted development rights. In that case, you must seek planning permission separately.
What Kinds of Lofts Need Planning Permission?
Loft conversions have many types, construction methods and planning permission rules. Let’s take a review of some loft conversions in terms of planning permission rules.
Dormer Loft Conversions: A dormer loft conversion extends vertically from the roof slope. While constructing a dormer loft, you have to ensure it is set back at least 20cm from the original eaves. With these changes in accordance with the permitted development rights, you do not need planning permission.
Hip-to-Gable Loft Conversions: A hip-to-gable loft creates a vertical wall by straightening the sloping side of your roof. It also does not need planning permission.
Mansard Loft Conversions: These conversions are built by raising the roof pitch vertically from one side to end up in a flat top. As this loft alters the shape of your house, it is mandatory to seek planning permission beforehand.
How to Apply for Planning Permission?
Whether you live in Wales, Scotland or any other part of the UK, you can apply online for planning permission:
- From England, you can apply through the planning portal.
- From Wales, you can reach them through the official portal of the Welsh administration.
- From Scotland, you can access through the ePlanning website.
- From Northern Ireland, you can apply via the indirect website.
Cost of Planning Permission
Below is the cost breakdown of the planning permission
- If you hail from England, Scotland, and Northern Ireland, the planning permission fee is £202 to £206 for extensions in a single dwelling house, and the prices keep increasing from there.
- In Wales, the planning permission fee for loft extension is almost £230.
Apart from this, you can check planning permission fees from free online calculators available on the websites or portals of the planning department of your area.
Time Durations Regarding Planning Permission
Your local planning department can take
- 8 weeks maximum to decide about a simple application.
- 13 weeks for a complex application.
- 16 weeks to verify the environmental impact of a certain loft conversion project.
Once the planning department allows you to complete your project, you have three years to wind up your loft conversion.


Building Regulations for Planning Permission
Regardless of your usage of loft conversion for storage or living purposes, there are regulations for each aspect: height, staircase, joists, etc.
Boarding: Usually, people store a load of 25kg/m2 on their loft floors and do not need Building Regulation approval if they use their loft to store lighter items. You will need approval if you want to use it as a habitable room.
Floor Joists and Beams: When you need to use your loft for living purposes, consult a structural engineer to plan and add new joists to support your loft for the added weight, as previously installed joists will be unable to support the load.
Load-Bearing Walls: Make sure that newly installed joists are supported by an existing wall extending down your home’s foundation.
New Timbers to Replace Rafters: As you cut down rafters and make a window into your loft for light, this will weaken your roof. Therefore, new timbers must be installed to support your roof.
Sound Insulation: Make sure to install insulation between your and your neighbours’ boundary if you reside in a semi-detached or terraced house.
Loft Insulation: Your loft must have an insulation material of 0.18W/m2K or less than this. Also, it should have a depth of 270mm minimum if it is for mineral or glass wool-based insulation. Remember, the lower value of insulation material means greater effectiveness in insulating heat.
Fire Safety: Additional protective measures must be taken to avoid fire hazards. This involves installing:
- At least REI 30 fire resistance in the floor between the rooms and the loft above.
- A Smoke alarm installation at each staircase level
- A window of at least 45cm wide
- New fire-resistant doors
Staircase: Staircases are mandatory for loft conversions as they are the fire escapes to leave the space immediately in case of any fire hazard. Therefore, you must have a staircase of 2m of headroom at the centre (1.9m for pitched roofs) with a pitch of 42°.
If you wish to install a spiral staircase, it should comply with the ‘100mm sphere rule’, meaning the gap between the two stairs must not exceed 99mm.
If your loft conversion has only one room, then your spiral staircase must have the following:
- A width of 600mm
- A maximum height of 220mm between the two treads (riser height).
- A maximum measurement of 145mm between the two treads (centre going).
If there are two rooms in your loft conversion, then your spiral staircase should have the following:
- A width of 800mm, while in Scotland it’s 900mm
- A maximum centre going of 190mm
- A maximum rise of 220mm
Understanding A Little Bit About Four-Year Rule
If you’re violating planning permission rules to build a loft, then it’s illegal, which can result in heavy fines and undoing your constructed project. However, there is a relaxation known as the “four-year rule”.
According to this rule, the authorities are bound to take action against an illegal loft within four years. If they fail to do so, then the homeowner will be exempted from any legal penalty. Also, the homeowner can obtain a “Certificate of Lawfulness” showing that this loft constructed four years ago is legal, and they can reside there.
It is pertinent to note that you can only apply for a Certificate of Lawfulness if you have not concealed your loft for four years.


Conclusion
Building a loft conversion demands following some rules and regulations. Depending on the work you want, your loft may be bound to planning permission, which you must seek. Also, consult experts for further guidance to avoid any hassle later.
MCA Build is a house of professionally skilled and knowledgeable contractors who provide you with quality lofts and ensure your lofts comply with legal regulations. Reach us, and let us deliver you well-finished and legally compliant structures.
